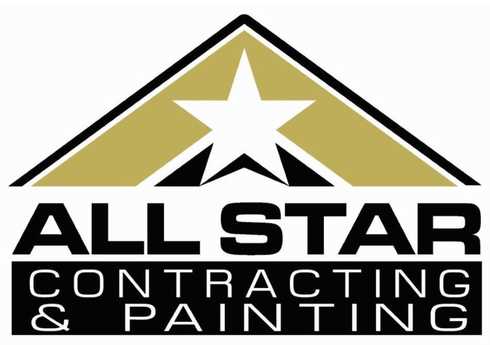Honesty | Integrity | Hard Work | Family
All Star Contracting can exceed all of your expectations when it comes to home construction. Our team can help customers take a project from conception to completion all under one roof! Below please find a summary of our process from our initial meeting through the end of construction. The process has been tailored for design build customers as well as customers who’ve already engaged an architect and are looking to request an estimate. Please contact us today for more information!
If you already have architectural plans, we will pass the plans and the notes taken during our meeting to the estimating department immediately. If not, we will give the civil engineers in our office the notes and measurements taken during our meeting. They will use this information to draw conceptual floor plans of your proposed project. We will then prepare a construction estimate and draft a written proposal that will include the contract price and a detailed scope of work. The scope of work will list everything that is included in our proposal so there is no misunderstanding as to what we will and will not be working on for the negotiated price. We ask that once the proposal has been reviewed, the clients set up a meeting with us to go through every aspect of our proposal. This will allow us to answer any questions they may have, adjust the project depending on scope of work and budget, and help you to understand exactly what you are getting for the quoted price.
After the price and proposal have been reviewed and accepted, a formal contract between the parties will be drafted and submitted to you, the homeowner. Again, a scope of work will be included as a part of the final contract to further qualify the intended project. This helps insure that there is absolutely no miscommunication and you have a complete understanding as to what's included in our contract. When the contract is signed, an initial deposit will be required to cover the cost of planning, permitting, and preliminary job set up. A progressive payment plan will also be outlined in the contract.
As previously stated, if you have already engaged an architect, you are ahead of the game. In this case, we will need your architect to forward us (4) sets of plans. We will need (3) sets of signed and sealed plans to submit during the permitting process and (1) set for our office use. We will make our own copies.
If you did not have plans and we gave you conceptual floor plans, we will then pair you with one of
our preferred architects based on specific requirements. These architects will come and “field measure” every inch of your home, prepare “As Built” drawings, and then begin work on the floor plans and elevations for your new home, addition or renovation project. The architect will need to confirm all setbacks, lot coverage, floor area ratios and any other zoning necessary to ensure that this renovation is conforming and is permissible. Once you have given the architect a final approval of their design, they will confirm structure and send us the (4) sets of plans we need to file permits with the local building department and begin construction.
If you did not have plans and we gave you conceptual floor plans, we will then pair you with one of
our preferred architects based on specific requirements. These architects will come and “field measure” every inch of your home, prepare “As Built” drawings, and then begin work on the floor plans and elevations for your new home, addition or renovation project. The architect will need to confirm all setbacks, lot coverage, floor area ratios and any other zoning necessary to ensure that this renovation is conforming and is permissible. Once you have given the architect a final approval of their design, they will confirm structure and send us the (4) sets of plans we need to file permits with the local building department and begin construction.
In most cases, a town will take anywhere from 4 - 6 weeks to turn around building permits. Unfortunately, some towns take longer than others. All Star Contracting's commencement of work will be in concurrence with the issuance of a building permit.
Once the permits have been issued, work will
begin. Please understand that the subcontractors performing the work cannot be
scheduled until the permits are in hand. So things are not confused, we, the project managers, will be to help
guarantee top quality construction and excellent service to all of our clients.
We will also be responsible for attaining the inspections required during the
construction process and working directly with you as the homeowner. As the
project nears conclusion, we will walk the project with you and
ask for a punch list of items that need to be addressed. It is our job to
make sure these things are taken care of and you are satisfied.
At All Star Contracting, we take great pride in our work. Our attention to detail, work ethic and the quality of work that we make our subcontractors provide guarantees complete satisfaction.
